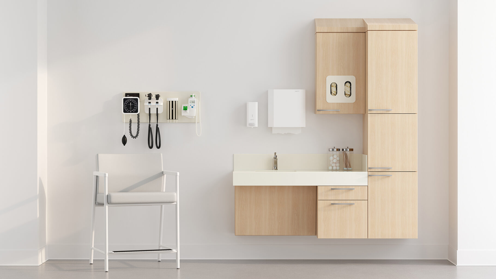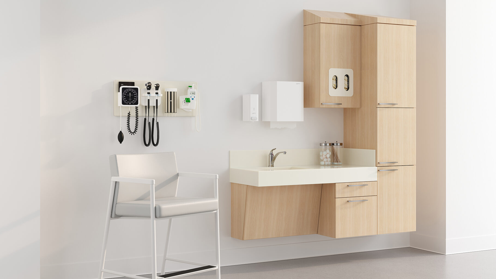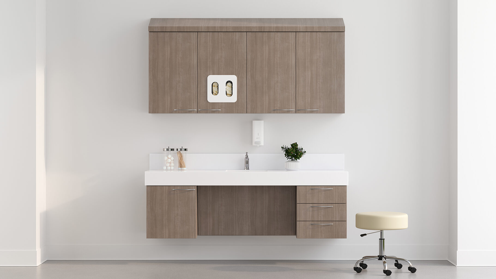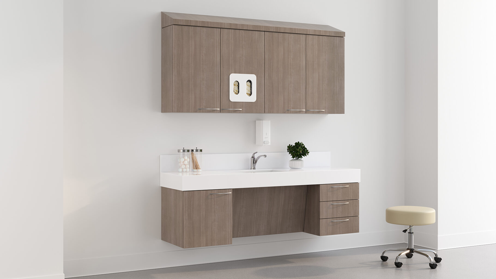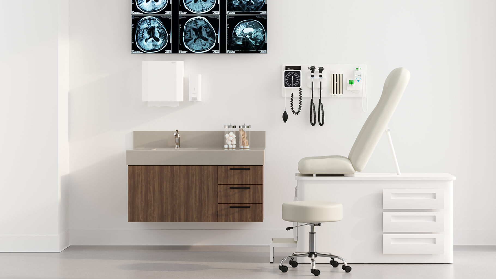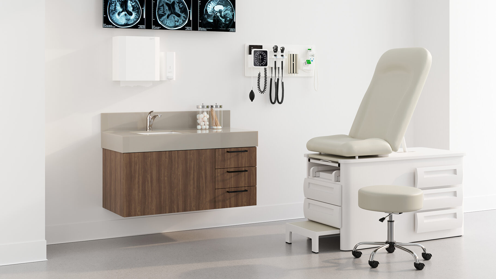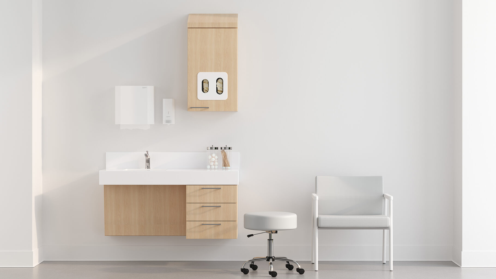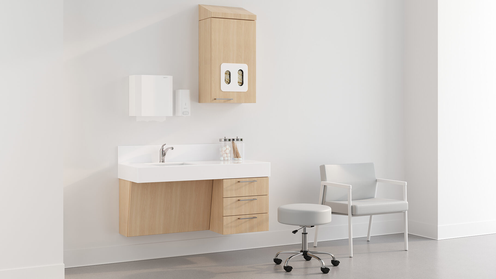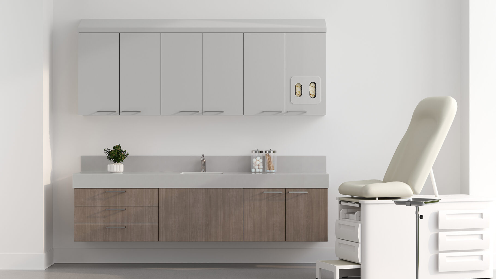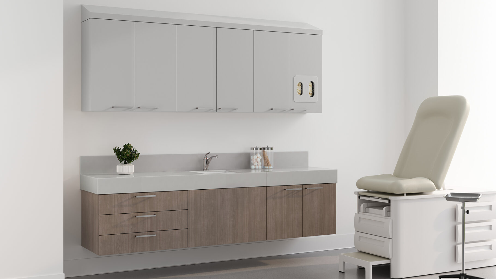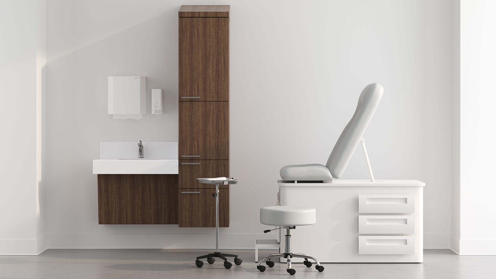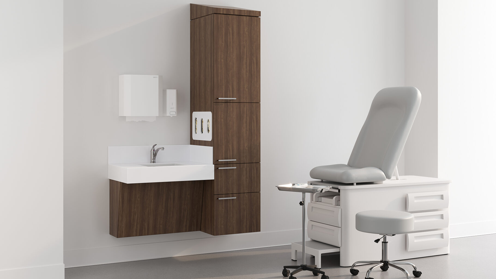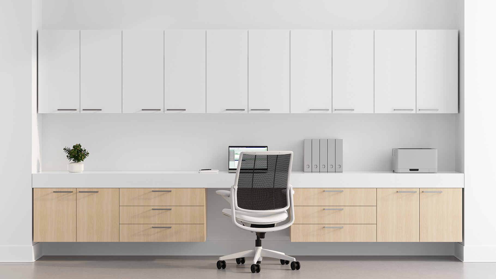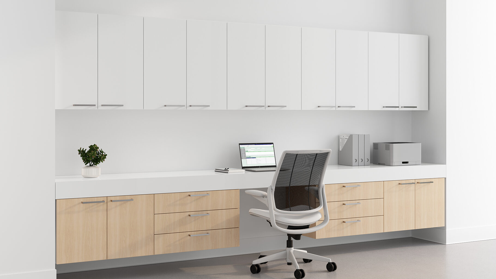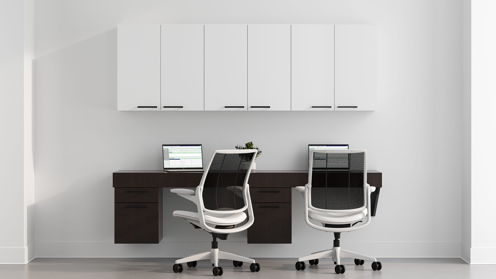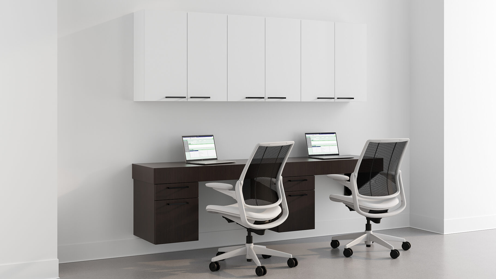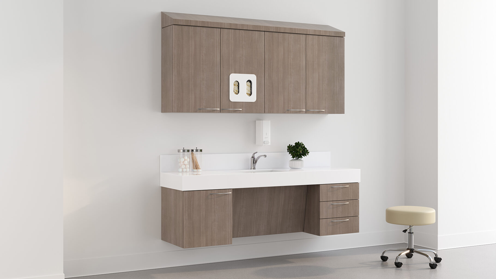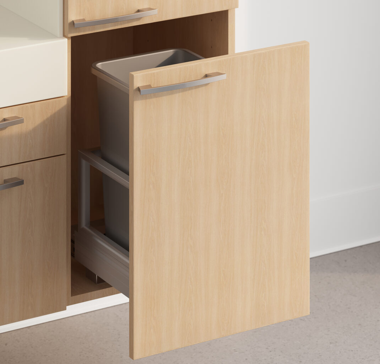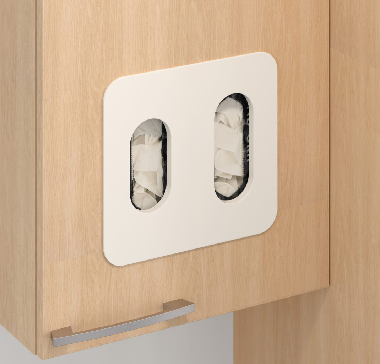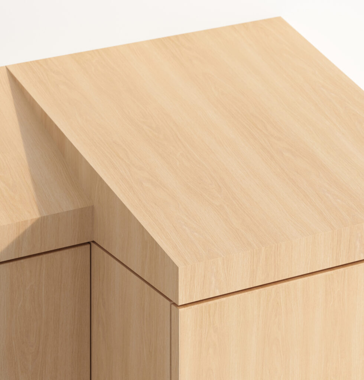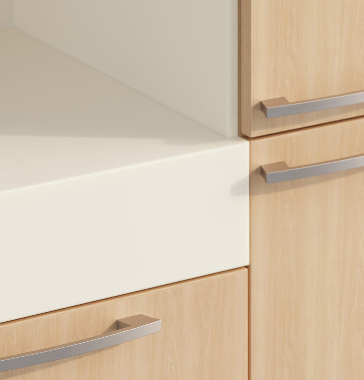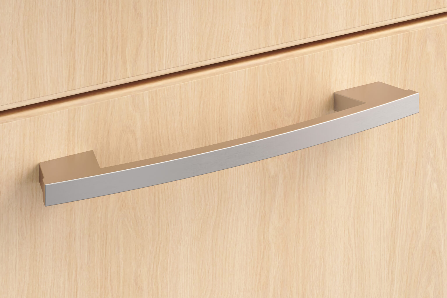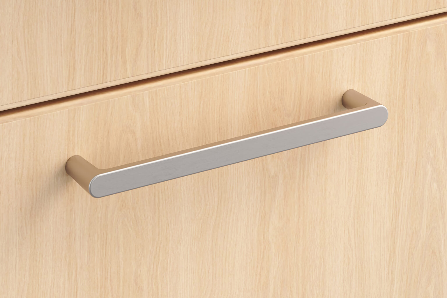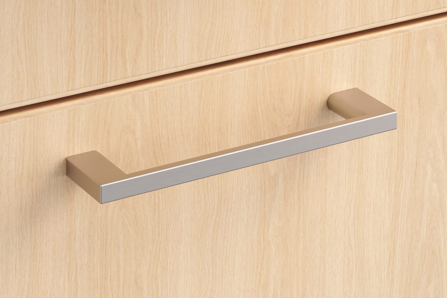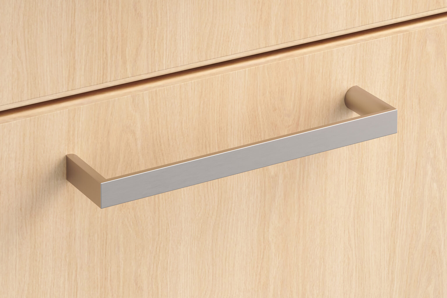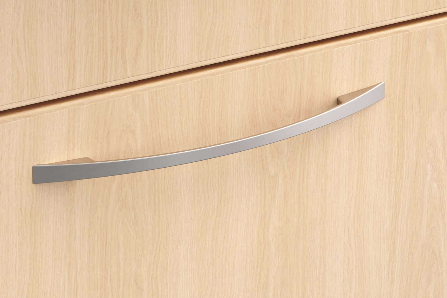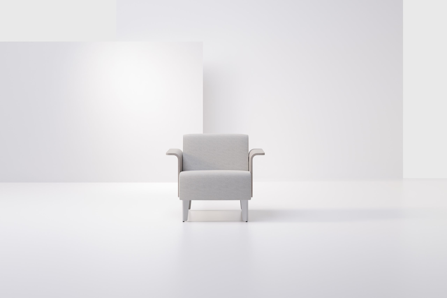Ventura Casework
When creating Ventura, healthcare furniture veterans Dave Simon and Gary Cruce challenged themselves to prioritize one key area— the exam room—and design the components most relevant and essential to the work being done there. “And we wanted to do so in a way that is beautiful, calming to patients, and true to the Plural design ethos,” notes Simon. Keen to avoid the “piece-i-ness” of some systems products, Simon and Cruce designed Ventura to maintain a consistent line across its thoughtfully proportioned components while making the most of every inch of space.
The residential-inspired extra-tall countertop, pre-integrated backsplash, and glove box face plate—all solid-surface material—add distinctiveness without introducing excess visual noise.
“Turning down the volume on visual distraction and providing sufficient storage for medical supplies is key to creating an environment that reduces anxiety for patients,” Simon adds.
Ventura doesn’t stop at the exam room. The modularity built in to the system means it easily adapts to other functional areas, such as procedure rooms, administrative workstations, private caregiver spaces, consultation rooms, and even storage walls.
Features
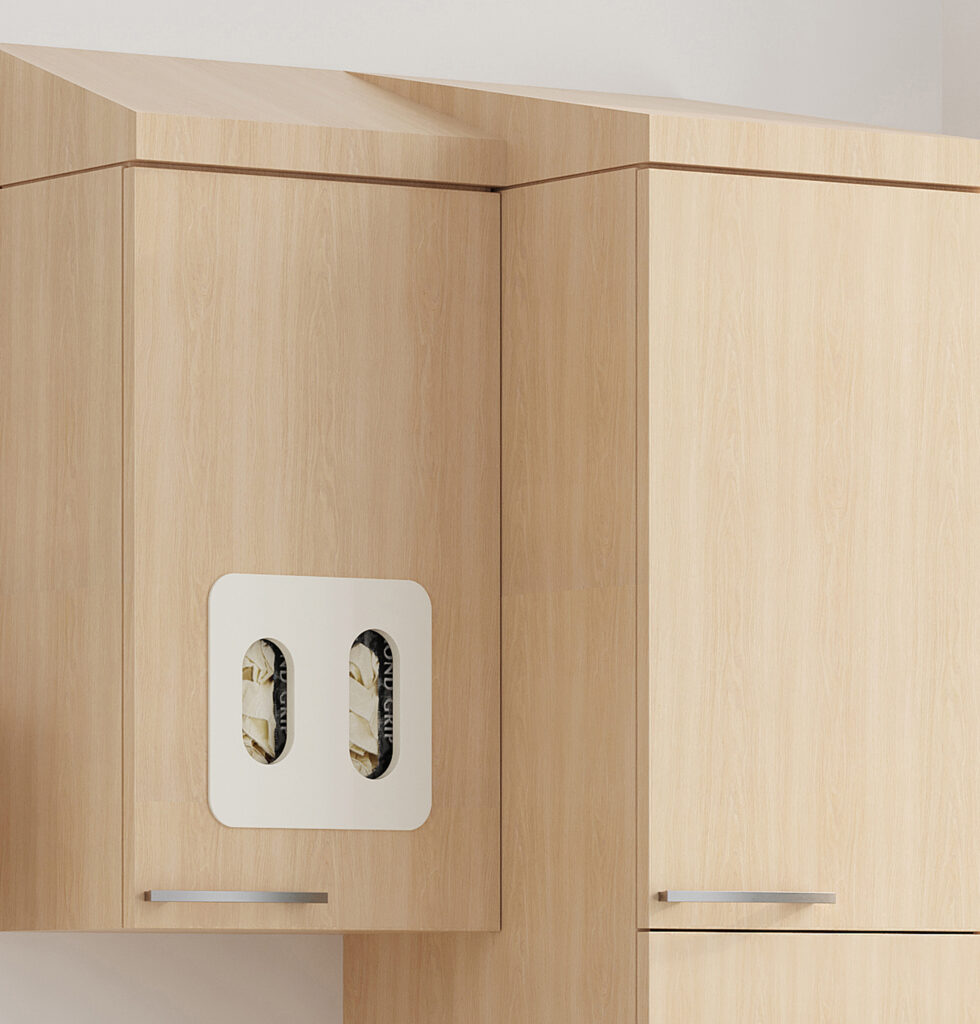
Rail-and-cleat installation and fully finished right and left cabinet sides provide the flexibility to rearrange components as needs change.
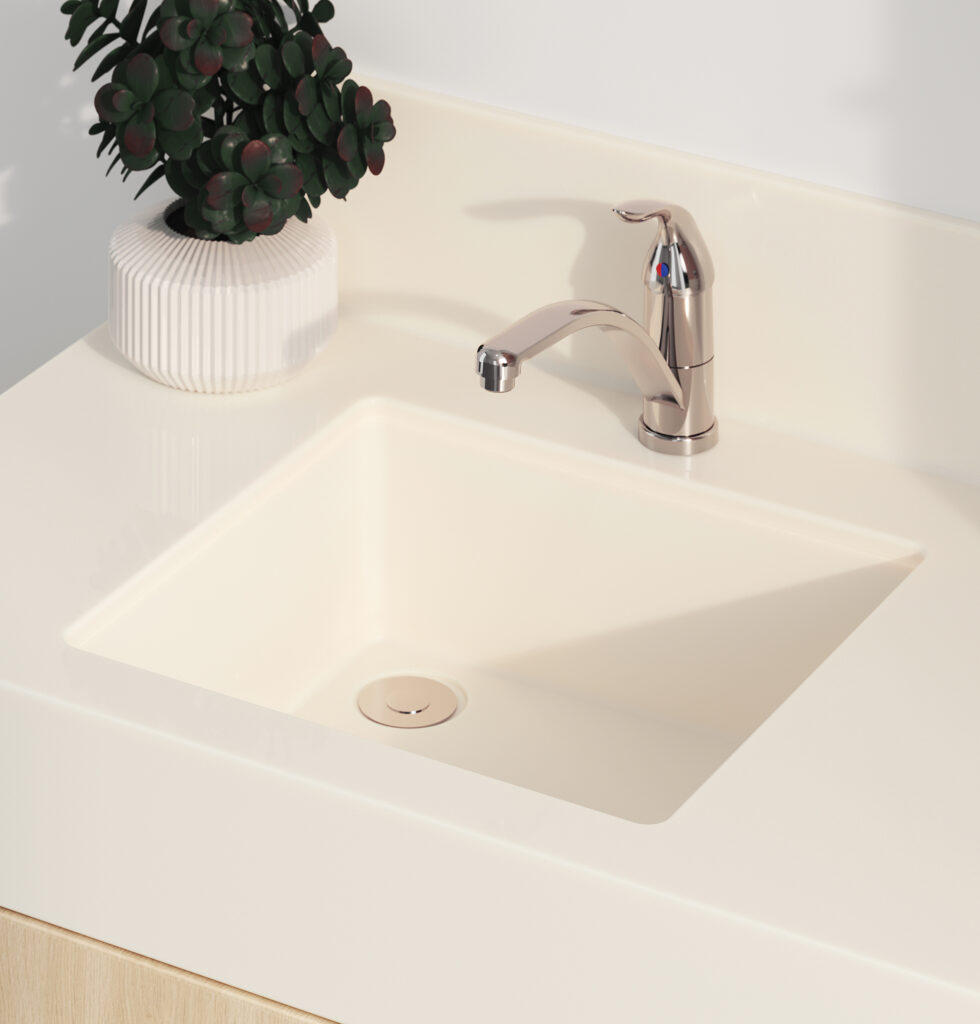
Pre-assembled solid-surface countertops consolidate sink, backsplash, and optional sidesplash into a single, quickly installed unit.
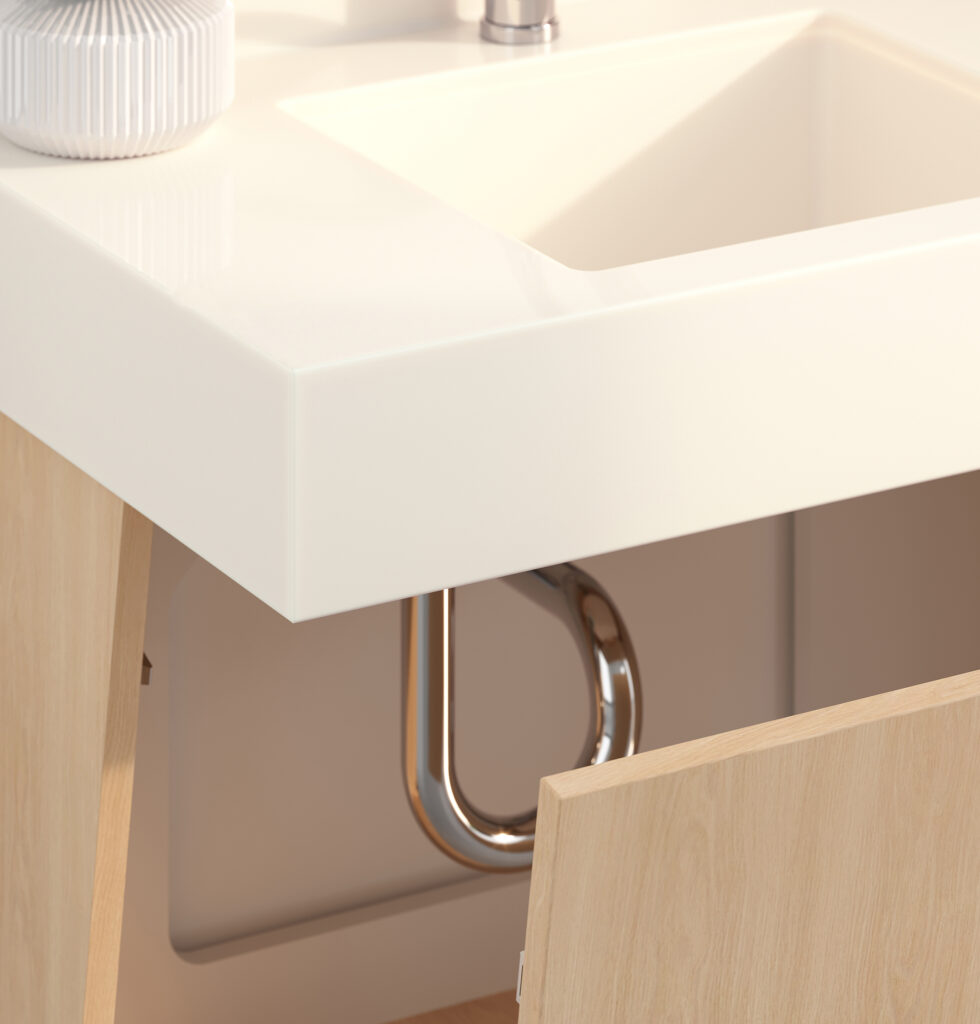
Plumbing access panel attaches securely using push-on clips, allowing it to easily be added and removed without tools.
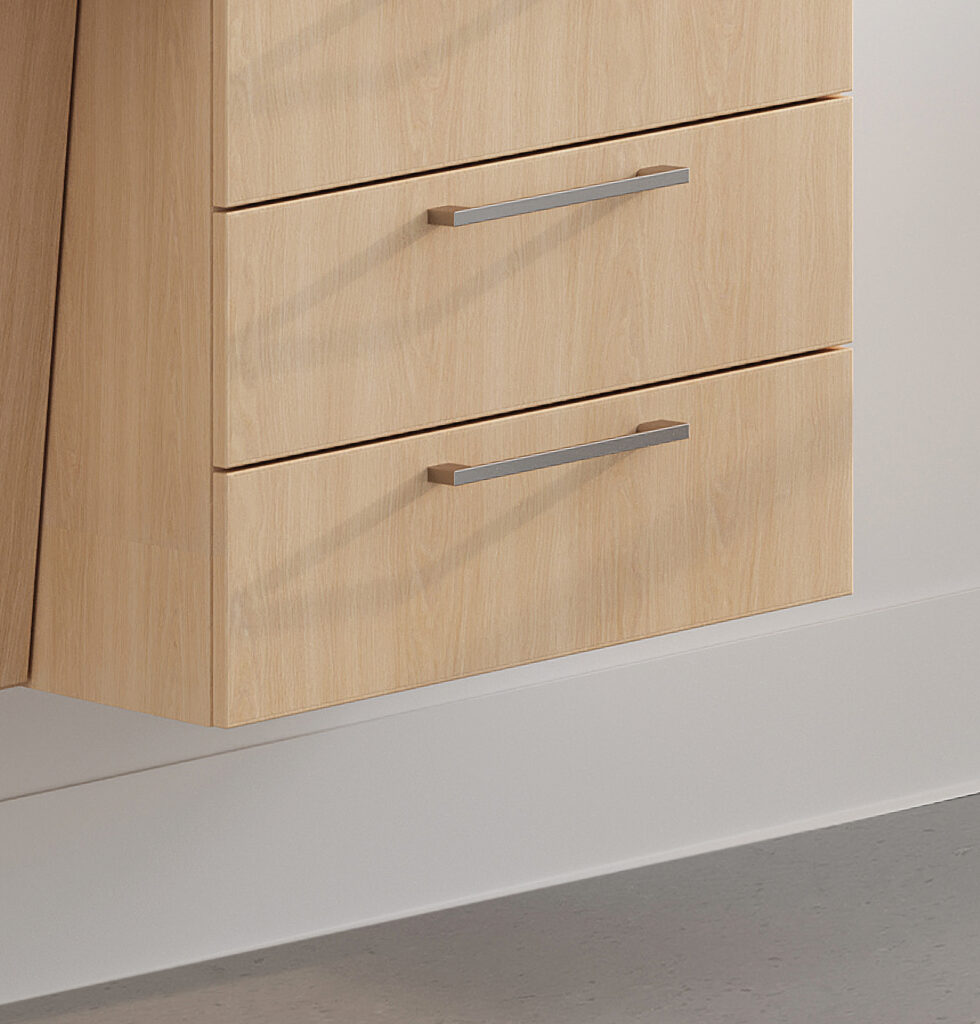
Wall-mounted system eases floor maintenance by removing obstructions that increase cleaning time and impede hospital-grade disinfection.
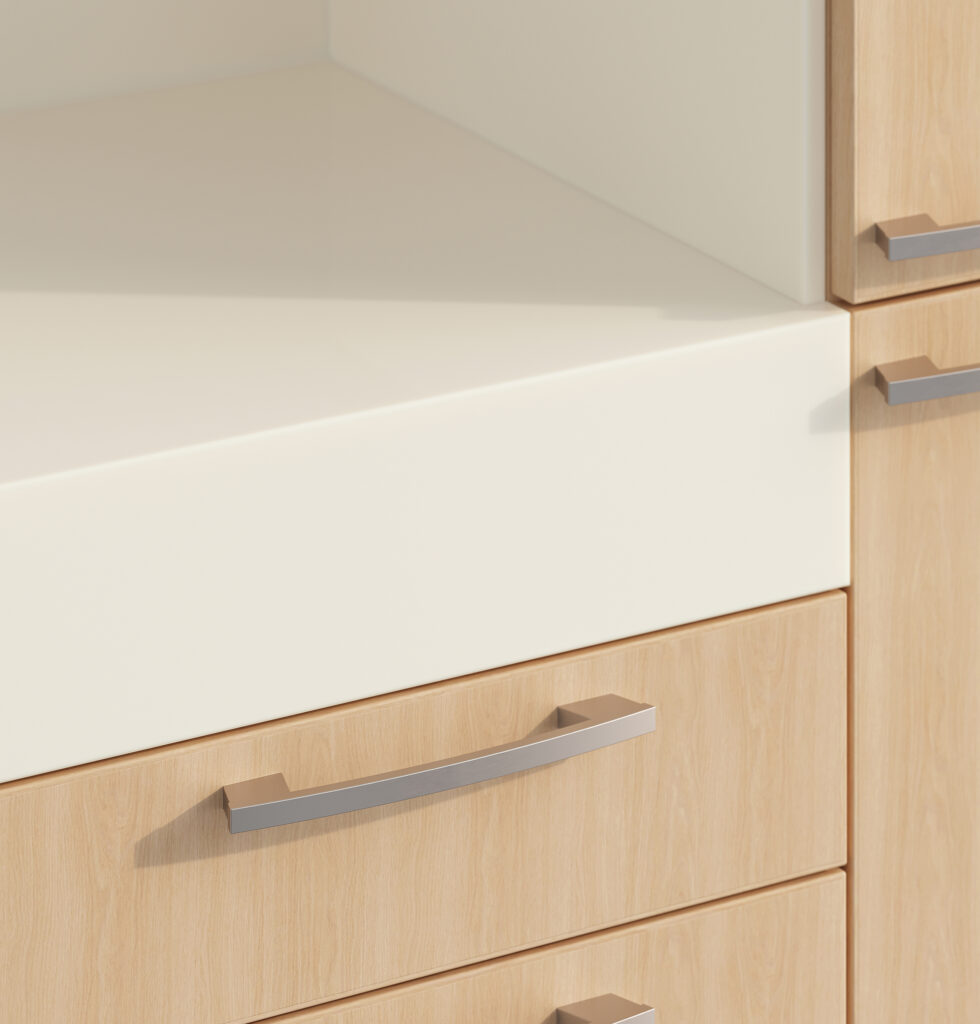
Work surface edges, whether in laminate or solid surface, measure a generous five inches tall, evoking high-end residential design.
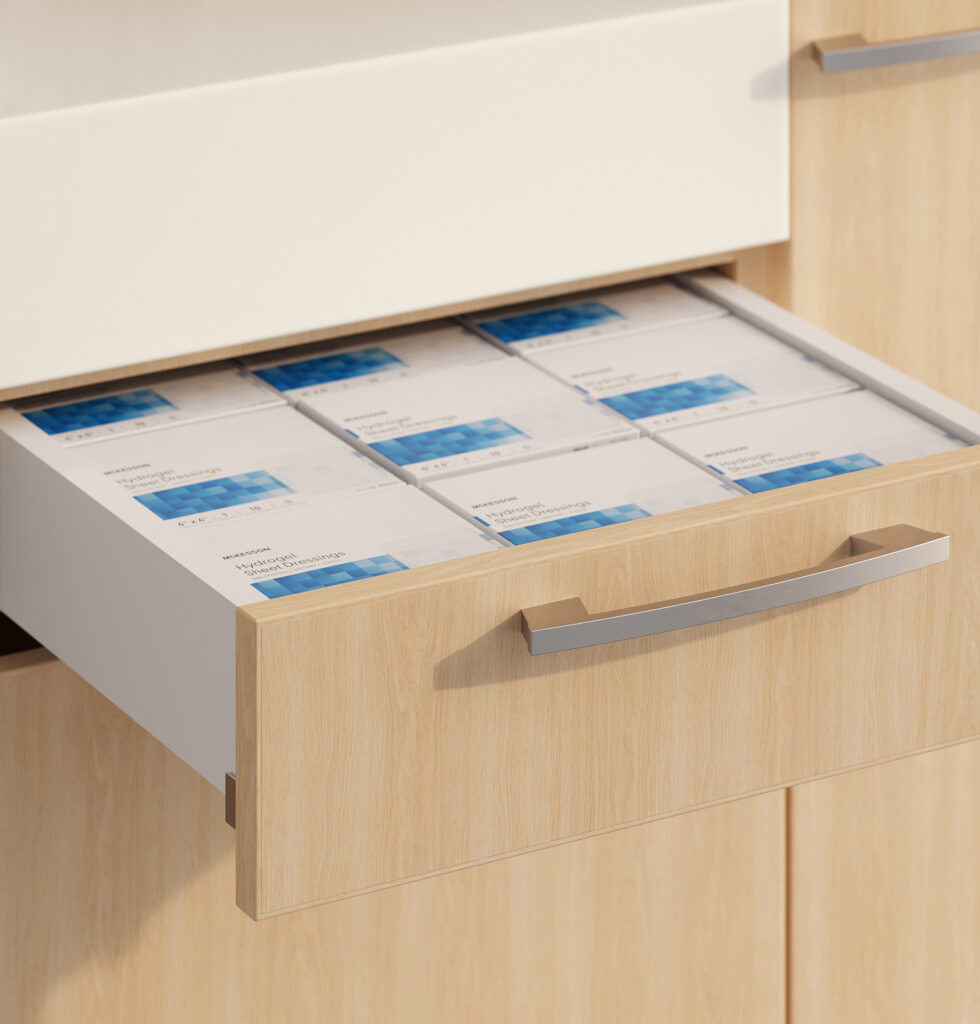
Drawers move effortlessly on full extension, undermount drawer glides, while doors shut on soft-close hinges.
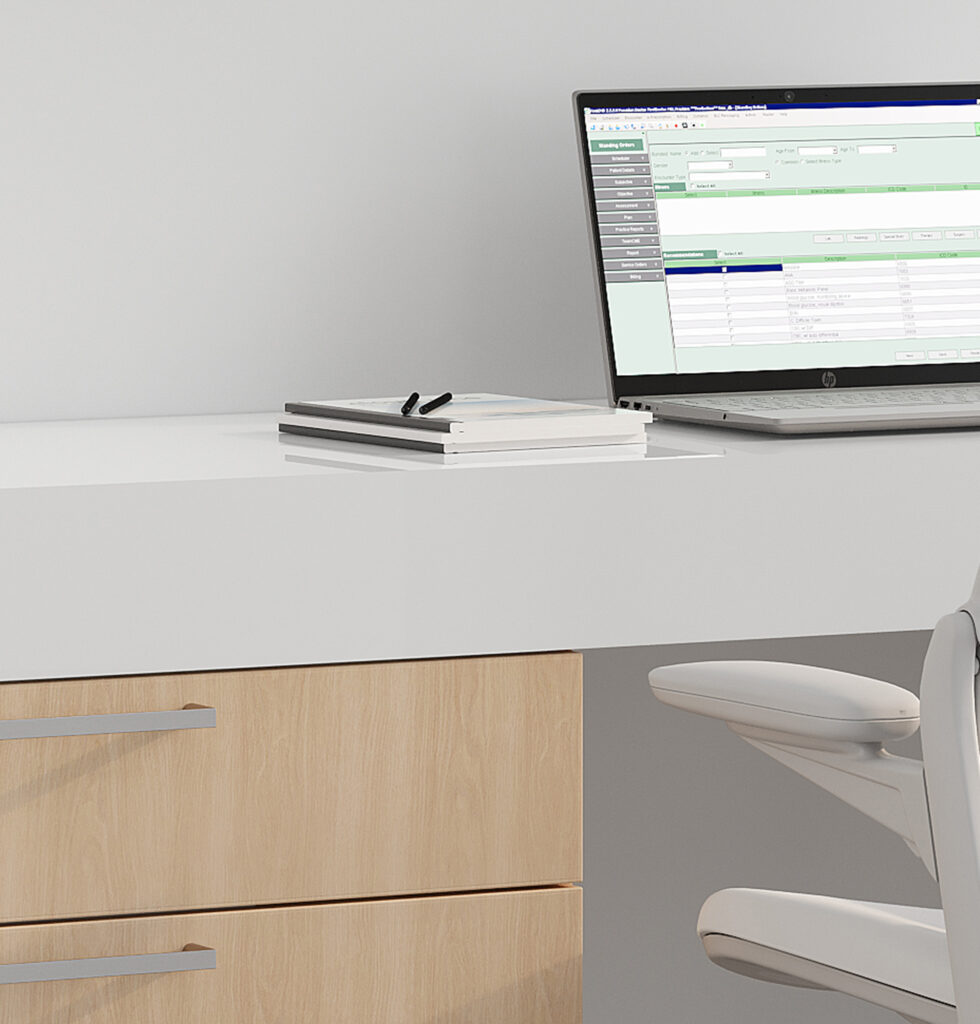
Laminate worksurfaces in place of countertops allow diverse installations beyond the exam room, ensuring design continuity and flexibility.
Typicals
Each Typical Package includes CAD symbols, plan and elevation drawings, specifications, list price, color renderings, finish options, and statement of line. For custom configurations, please contact us: we’d love to help!
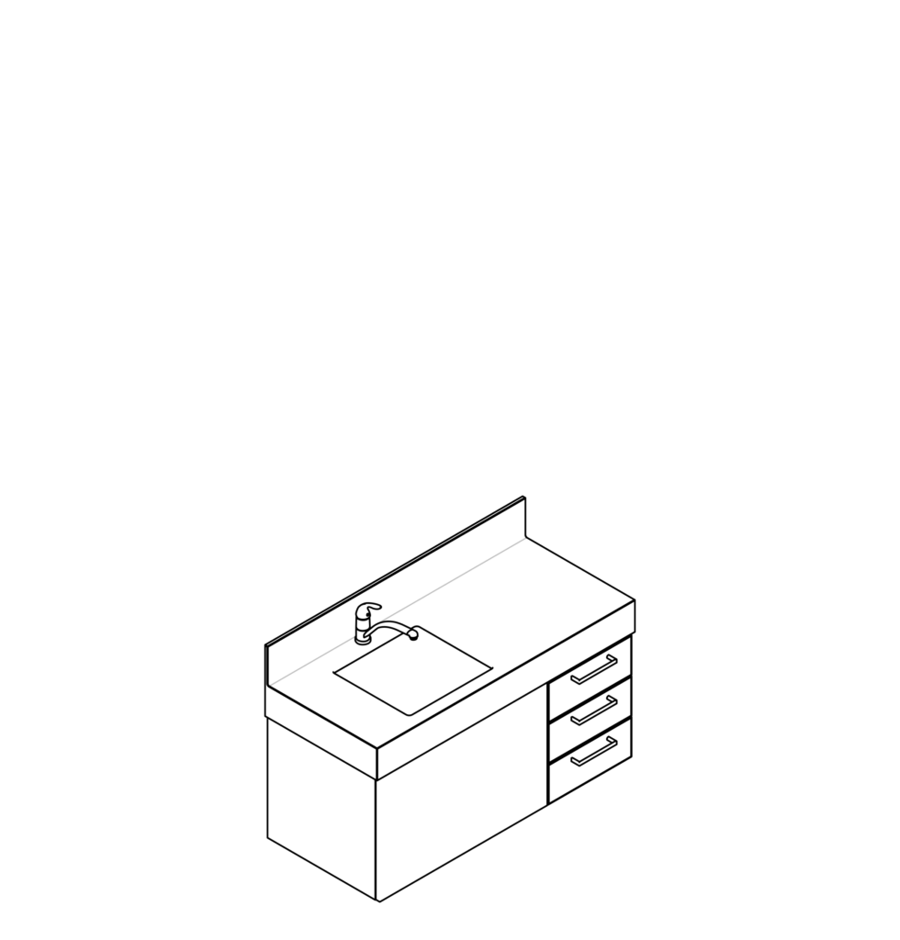
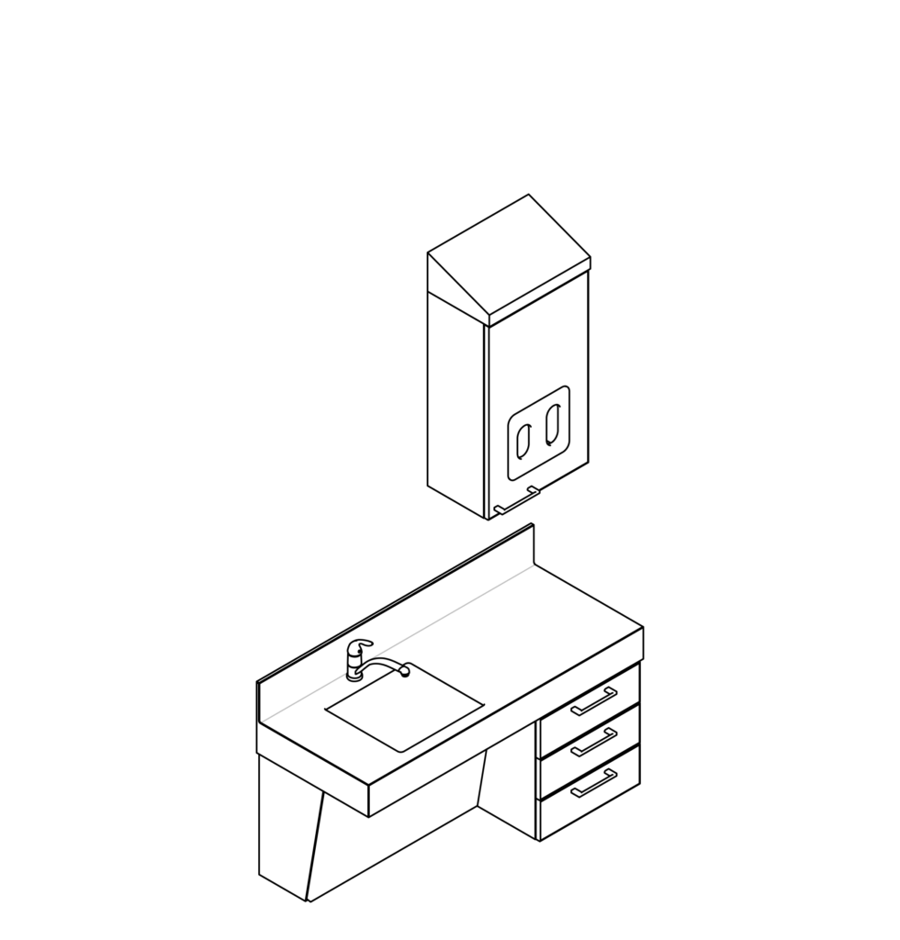
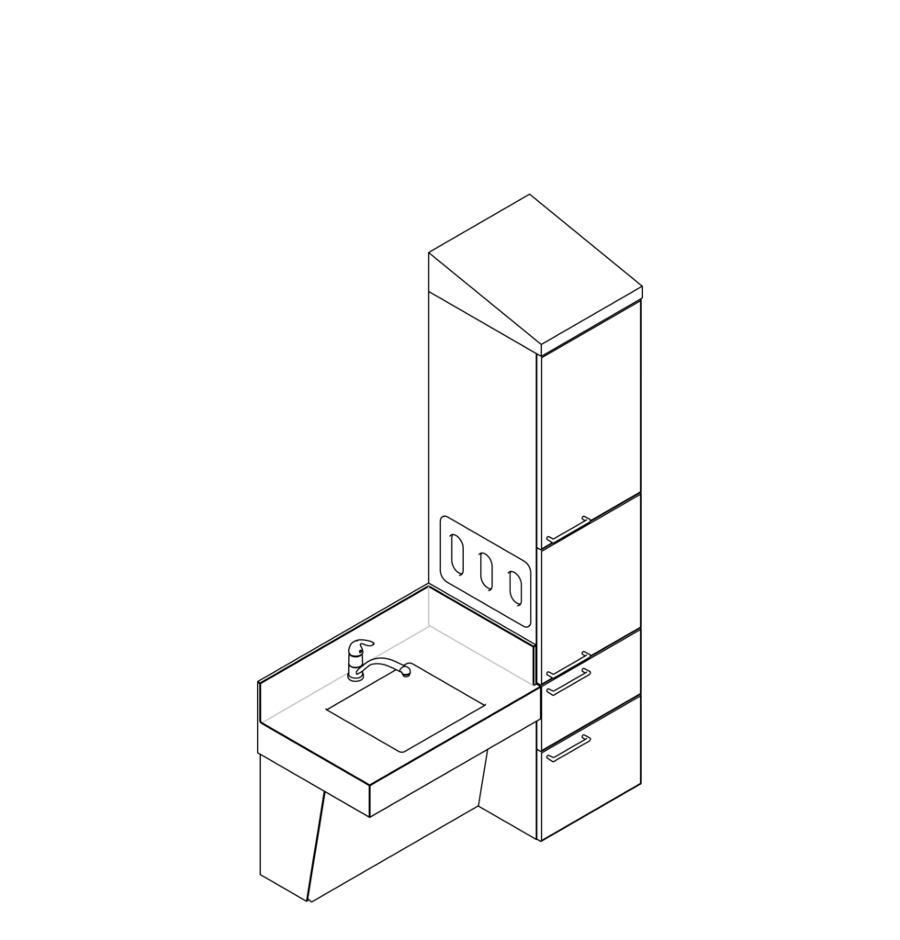
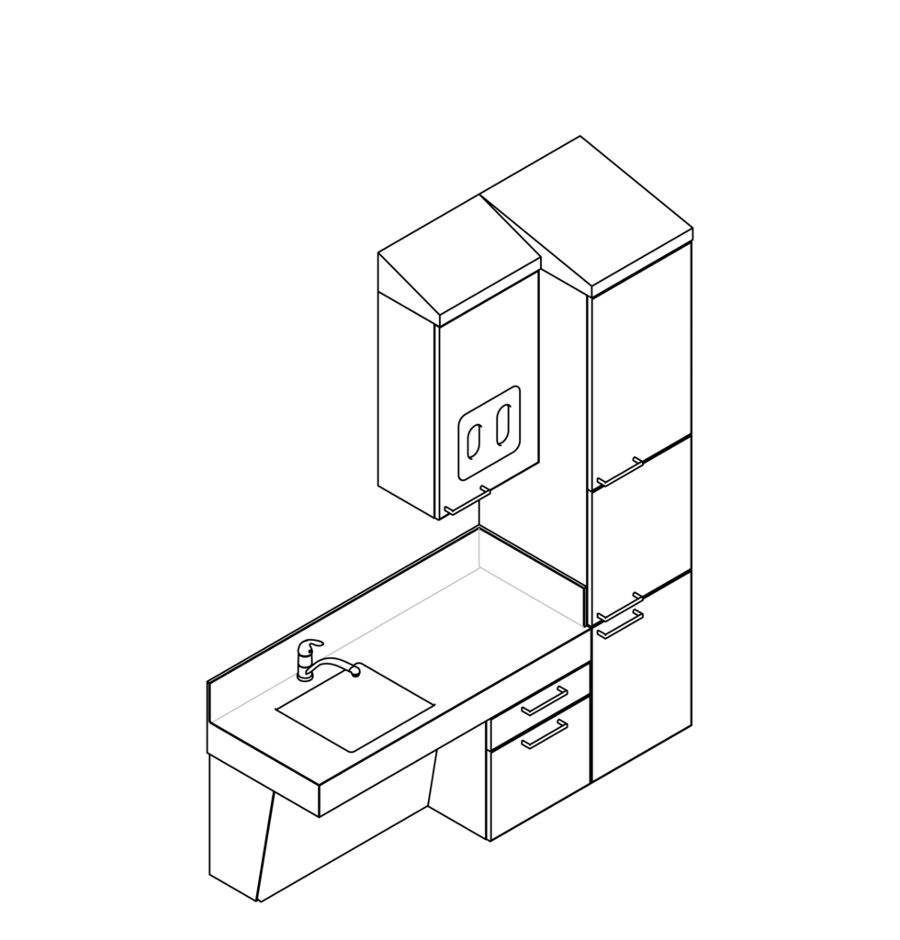
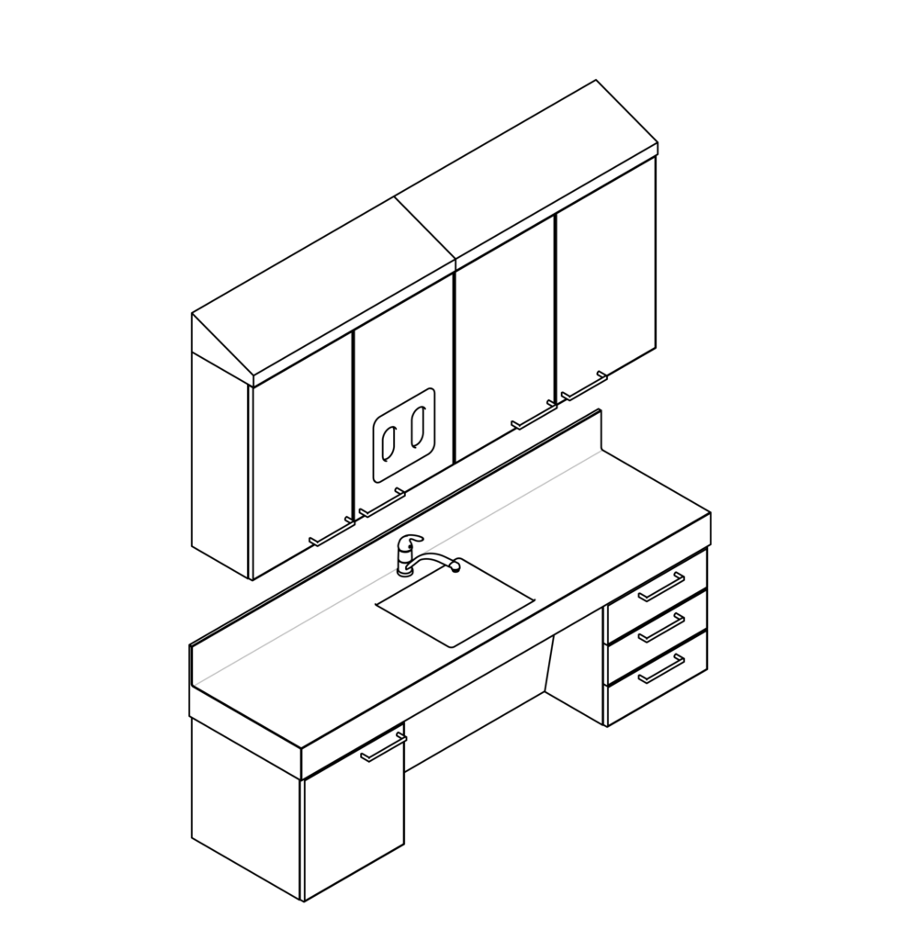
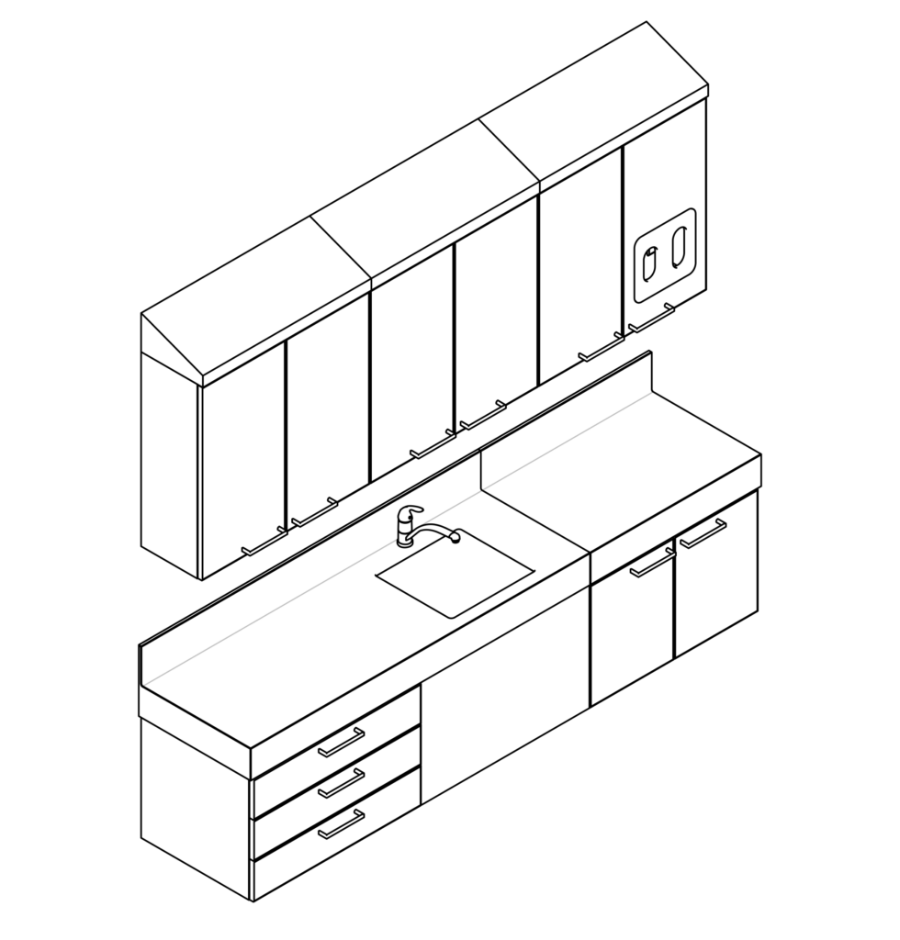
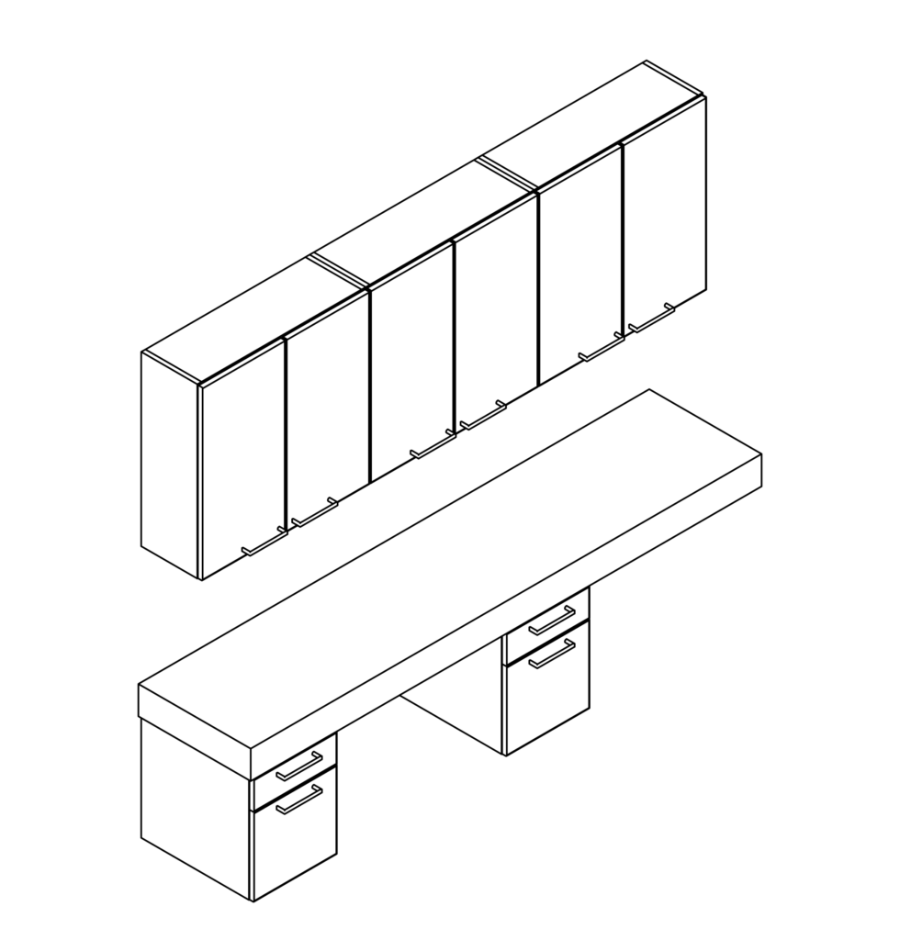
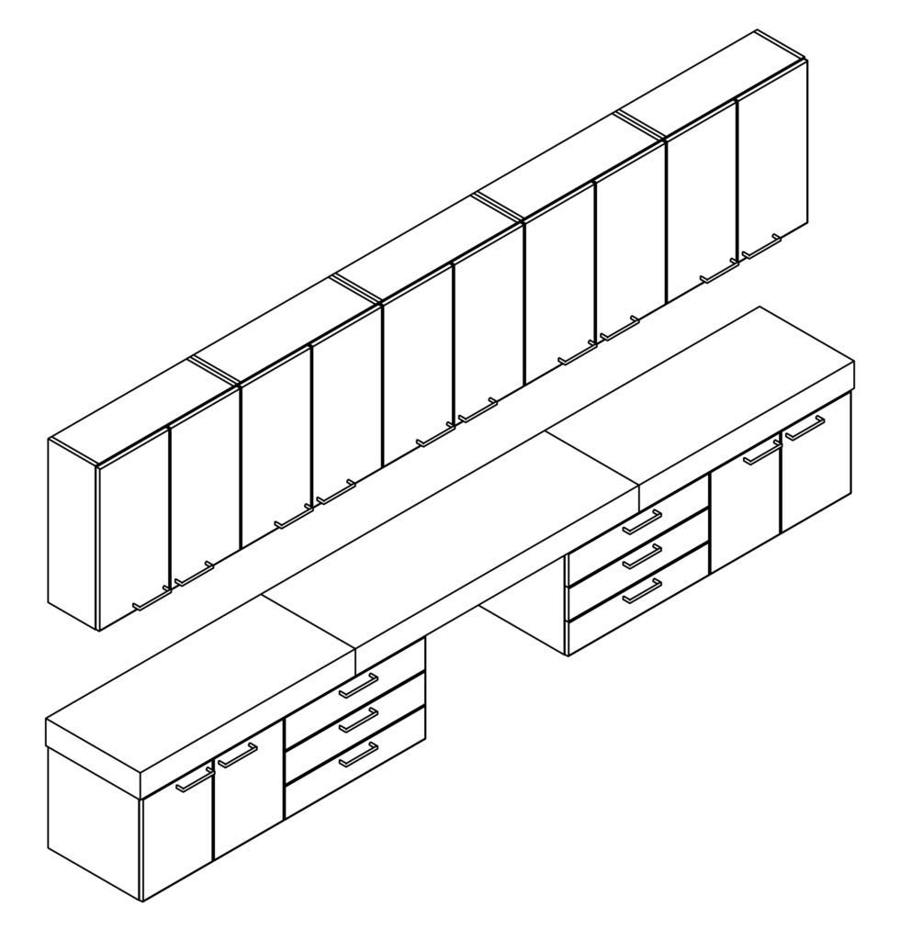
Statement of Line
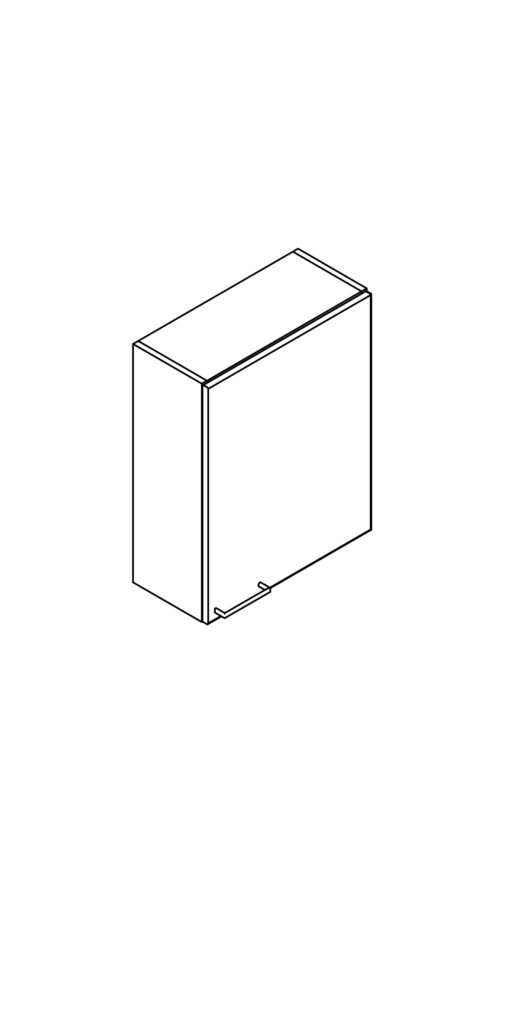
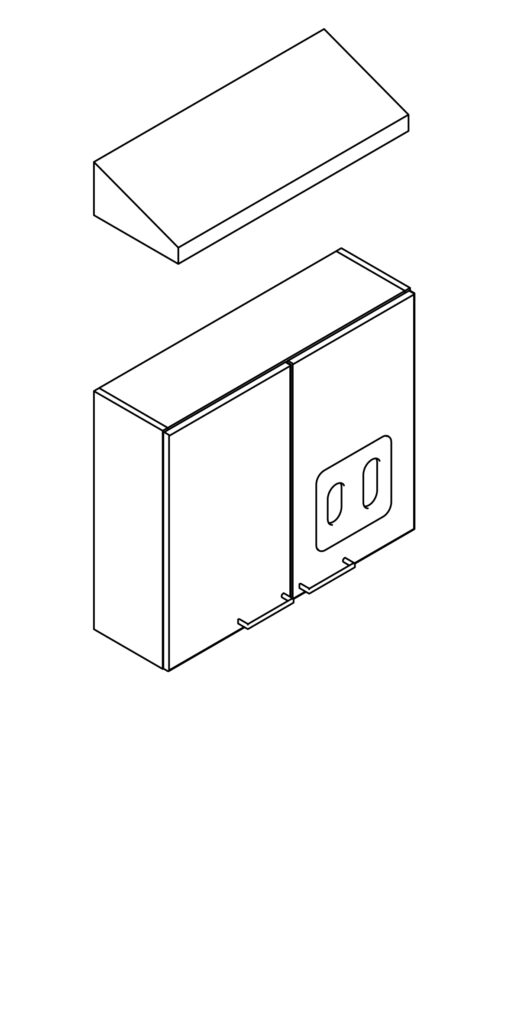
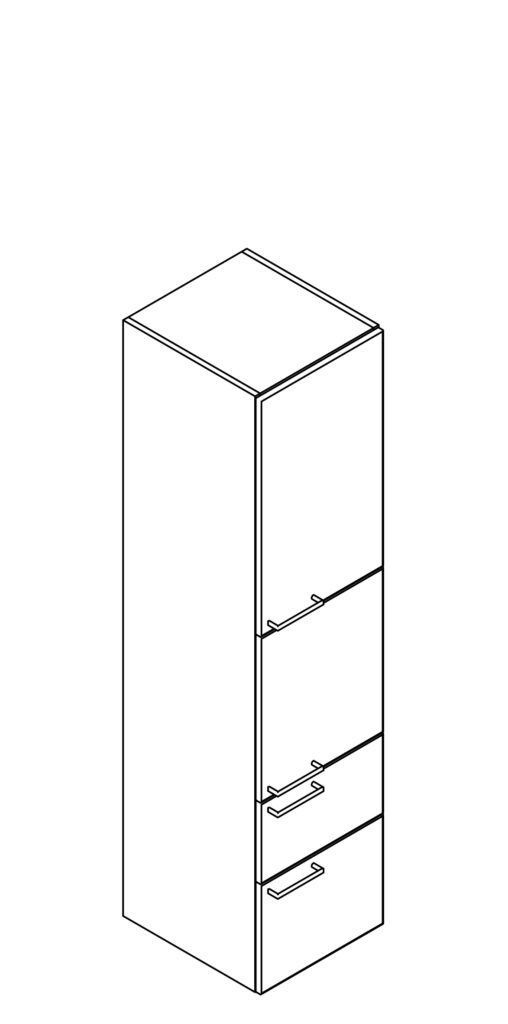
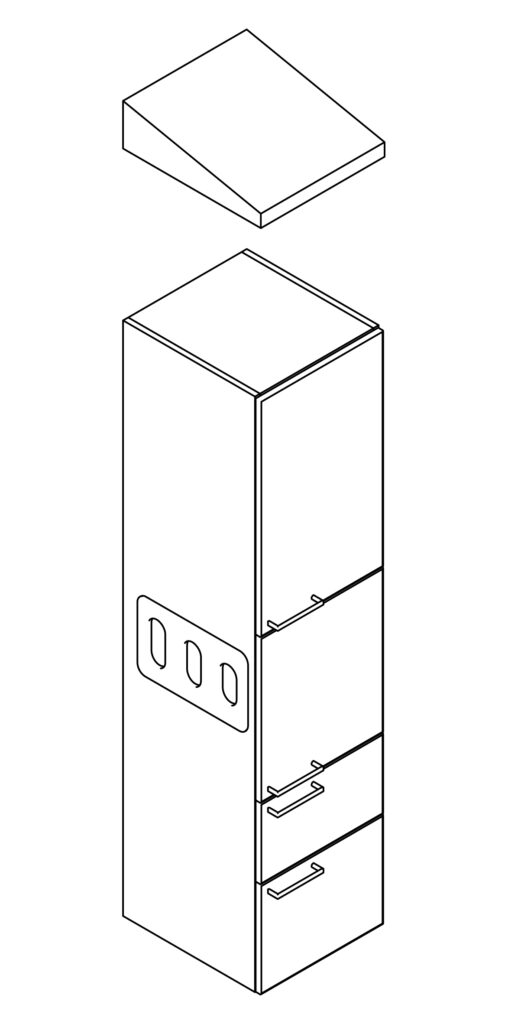
Upper Cabinets and Towers
- Upper Cabinets: 15 to 24 inches wide (one-door), 30 and 36 inches wide (two-door)
- Towers: 18 inches wide (three-door, three-door with trash pull-out, two-door/two-drawer)
- Optional Sloped Top for all units
- Optional Glove Box: two-hole or three-hole in door fronts and tower sides


Work Surfaces
- One-piece solid-surface countertop with integrated sink basin, backsplash, and optional sidesplash:
24 to 72 inches wide - Sink basin in left, center, or right position
- Laminate work surfaces up to 90 inches wide






Base Cabinets
- One-door, two-door, two-drawer, three-drawer: 15 to 36 inches wide
- Standard sink cabinets: 24 to 36 inches wide
- ADA sink cabinets: 30 or 36 inches wide
Questions? We’re here to help.
Contact us to learn more about Ventura or to get assistance with creating any configuration you need
